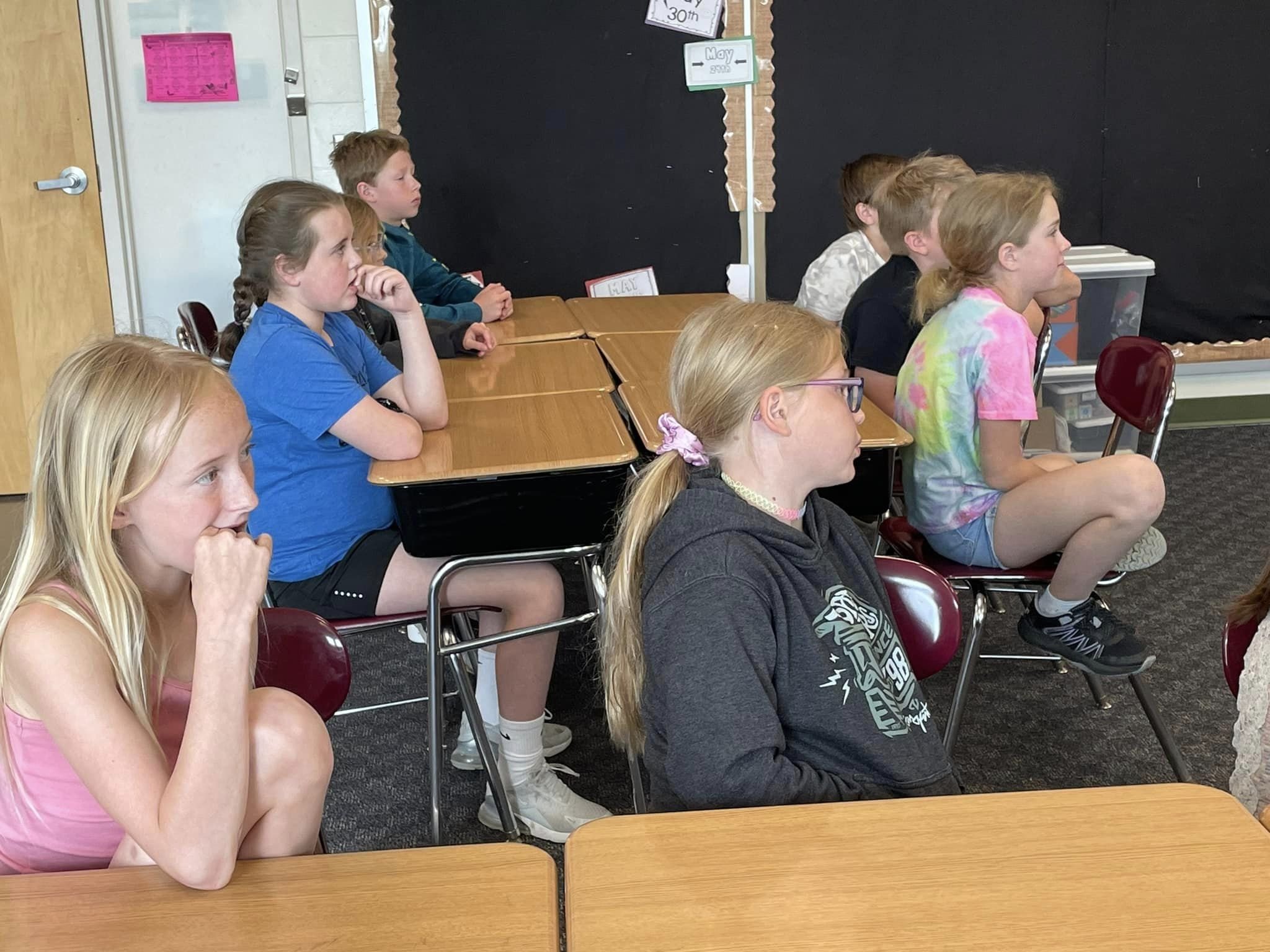
Next Steps & Project Updates
Now that voters have approved new investments in our school buildings, curriculum, and technology, what’s next?
On April 8, 2025, residents of Pequot Lakes Public School District approved a two-question referendum to complete transformational improvements to the district’s three school buildings and provide new funding for curriculum and technology. With these questions now approved, our district is now moving forward with the design and construction of the new spaces. Starting in 2026, $600,000 in additional funding will help cover the costs of updating outdated textbooks, learning devices, and other instructional technology.
Project Timeline
Over the next year, our district will complete design of the approved improvements and construction documents for the project. A construction manager will be selected and contractors will be chosen. Construction is projected to begin in Spring 2026 and continue through the summer of 2028. This schedule is subject to change based on construction conditions and the availability of labor and materials.
Spring/Summer 2025 - Design Development: Our district will form a design committee led by the project architect to explore design options for our schools’ new and renovated spaces. The committee will include teachers and community members who are familiar with the needs of our students and the challenges of our current spaces.
Fall 2025 - Creation of Construction Documents: Once design is complete, the project architect and engineers will prepare construction documents for the project. These documents will be the plans followed by construction crews.
Winter 2025 into 2026 - Bidding: Once construction documents are prepared, our district will seek bids from contractors to complete various parts of the project. Bids will be awarded in accordance with Minnesota’s low-bid laws.
2026-2028 - Construction: Once bids are awarded, construction will begin. Construction during the school year will be scheduled to minimize disruptions to the school day.
Fall 2028 - Project Completion: The new spaces are anticipated to debut at the beginning of the 2028-2029 school year.
What will the project include?
The $55 million project will include new career, technology, and trades education spaces, improved instructional spaces, safety and security enhancement, and general maintenance of our buildings.
Safety and Security Enhancements - $9.5 million
The main entrance of the high school will be centrally relocated and outfitted with a secure entrance. Hallways will be outfitted with new doors to improve zoning and better regulate access to learning spaces. Science labs will be updated with appropriate square footage, ventilation, and safety features. ($5.5 million)
Pickup/dropoff loops will be redesigned to improve traffic flow and add parking, including additional parking off of Oak Street. ($4 million)
General Maintenance - $19 million
Roof replacements ($3 million)
Mechanical system upgrades and calibration to improve efficiency (HVAC) ($3.6 million)
Energy-efficient LED lighting and controls ($3 million)
Auditorium repairs, equipment and updates ($2 million)
Restroom and locker room updates ($1.1 million)
New boiler at Eagle View Elementary ($500,000)
Kitchen area updates ($500,000)
Eagle View Elementary playground equipment and accessibility updates ($350,000)
Various other deferred maintenance items ($5 million)
Sidewalk replacement
Fence replacement
Door repair/replacement
Rooftop exhaust fans
Condensing units
Electrical panels
Pumps
Carpeting
Expansion and Remodeling of Current Instructional Spaces - $10 million
A new multi-purpose space with restrooms in the middle school will be constructed to provide space for physical education and school events. ($5 million)
New Early Childhood spaces and third stairway will be added to Eagle View Elementary, including a large motor space, two classrooms, and offices and storage space for staff. ($3.7 million)
Select art and technical education spaces at the middle/high school will be remodeled to create improved classrooms. ($1.3 million)
New space for career, technology and trades education - $16 million
Five new lab spaces at the middle/high school - one for metals, woods, robotics, graphic arts, and machining - will be built to provide better resources for classes that teach students specialized skills for careers in the trades. ($14.5 million)
A new culinary lab will be built and the current lab space will be remodeled. This will alleviate overlap between high school and middle school culinary classes. ($1.5 million)
Textbooks, curriculum and technology - $600,000/year for 10 years
Funds from the approved capital projects levy will be provided annually beginning in 2026 to replace textbooks and other instructional materials as they grow outdated and no longer align with the latest curriculum. Funding will also be used for the maintenance and replacement of learning technology and software as it ages.
This funding will cover approximately two-thirds of our district’s annual costs for these needs.













